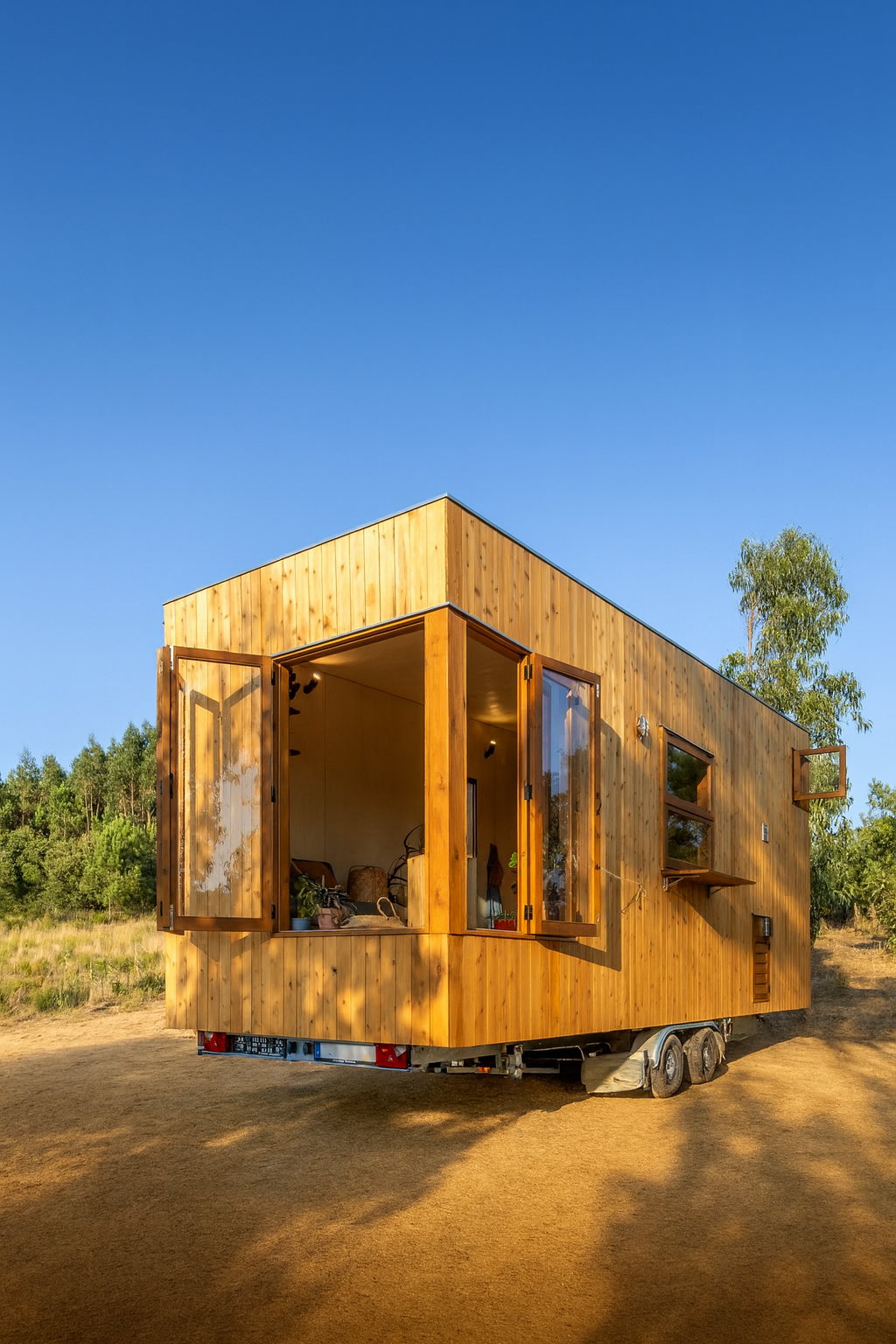SALGA T.O.W.
SALGA
2025, Ericeira, Portugal
18m2
Set within the rural landscape near Ericeira, Portugal, this 2.5 by 7-metre house was designed for a young couple and their dog, seeking a compact yet generous home deeply connected to its surroundings. The project responds to the challenge of building within a minimal footprint, integrating living, dining, cooking, and sleeping spaces into a single, carefully crafted volume. The design revolves around a raised lounge platform at the heart of the house, a space subtly influenced by Japanese interiors where the act of sitting closer to the floor fosters intimacy and calm. Framed by corner-opening windows, the lounge opens outwards to the horizon, allowing the landscape to flow inside.
















